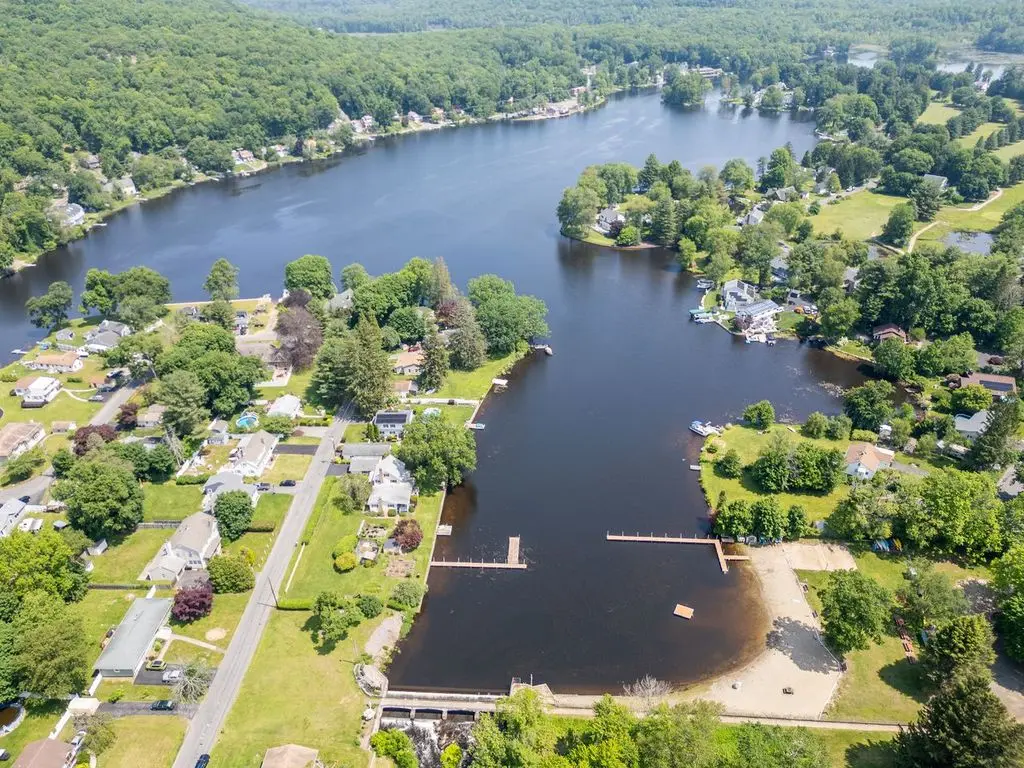
- Nearby me
- Something went wrong, please search again.
- No results
Apply selected
- No results
- No results
- No results
E-Alert name
Parsippany-Troy Hills Twp.
19 LORD STIRLING DRIVE
4 Beds
2 Baths
2,178 Sq.Ft.
$750,000
MLS#: 3893474
* Listings identified with the FMLS IDX logo come from FMLS and are held by brokerage firms other than the owner
of this website. The listing brokerage is identified in any listing details. Information is deemed reliable but
is not guaranteed. If you believe any FMLS listing contains material that infringes your copyrighted work please
click here to review our
DMCA policy and learn how to submit a takedown request. © 2024. First Multiple Listing
Service, Inc.























